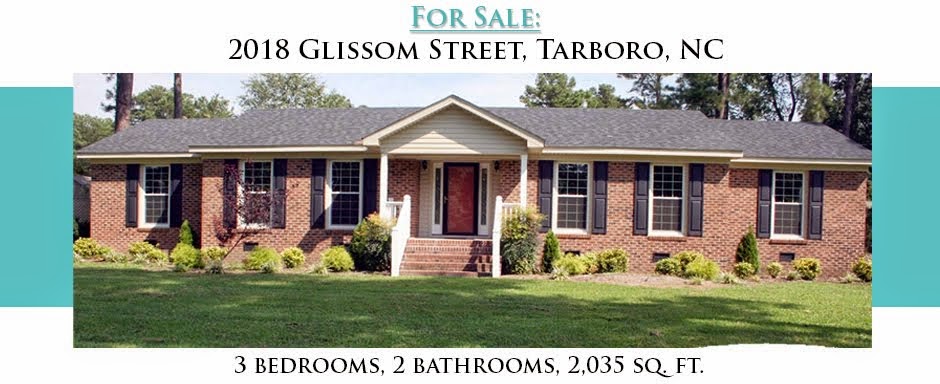Wednesday, March 20, 2013

Price: $179,900
Address: 2018 Glissom Street, Tarboro
Sq. Ft: 2,035
Bedrooms: 3
Bathrooms: 2
Features: Beautiful Brick Ranch in a well-established neighborhood w/ extensive remodeling in 2010 including new vinyl windows & trim, new kitchen cabinets w/ granite countertops & all new stainless appliances, new carpet & freshly painted interior, new entrance, added utility room w/ new water heater, all new light fixtures, new insulated automatic garage door, new roof, and new landscaping. New HVAC added in 2013.
Home includes faux-wood plantation blinds throughout, two living room spaces, large master bedroom with en suite bathroom and walk-in closet. Large dine-in kitchen includes pantry and abundant counter space!
The large yard is fenced-in and features a 20x20 workshop.
About 2018 Glissom Street
Tuesday, March 19, 2013
Subscribe to:
Posts (Atom)





















